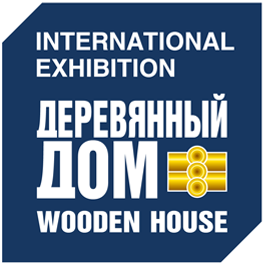«Beautiful Wooden Houses – 2019» contest
PRIVATE CHILLOUT













This small, cozy chalet belongs to a small family and is used as a holiday home for recreation, meetings with friends, and parties.
Initially, there was another house project, and the foundation was already made on the site. However, the customer changed his mind, and contacted me to develop a new project. Considering that the foundation of the house was already built, the design was limited to this condition. But everything went well, and all the participants of the process - the owners of the new chalet and its creator were very pleased with the result.
The house has three levels. On the ground level there are an entrance hall, a relaxation room and a sauna, a bathroom, and technical rooms.
On the second floor there are an office, a fireplace room combined with a living room and a dining room, and a kitchen with access to a covered barbecue terrace. The terrace is purposely raised to the level of the second floor, to have a view of surroundings. A spiral staircase can led you from the terrace on ground level to the upper terrace and kitchen. This solution allows you to avoid unnecessary walking around. The lower terrace is complemented by a summer kitchen. The third level contain a bedroom, children's room and bathroom.
Process of design and construction took two years. The lower level is built of bricks, the upper ones are made of timber. Natural eco-friendly materials are used for the decoration of the house, - wood, ceramic tile, porcelain stoneware, natural wood parquet.
The kitchen, tables, beds, and other furniture are made by Belarusian furniture makers according to the designer’s sketches. Furniture decoration is also designed individually.
The main decoration of the living room is a French fireplace. It is a true art object complmented to a great pair with elegant firewood storage.
The staircase from the entrance hall to the second floor is exclusively designed for this chalet. Its design is modern, but not frankly high-tech, perfectly matches the character of the house.
In general, the interior can be described as fusion style. Scandinavian flavor perfectly coexists with the mood of Provence country houses. And the replicas of the French Empire style complete the picture.
The main wish of owners was to make the house looking lightweight, airy, filled with light. That is how it turned out in result. The interior is dominated by white color - white painted walls and ceilings, stairs treads, floors of huge white granite tiles, light cabinet furniture and sofa covers. White color perfectly complement shades of cyan and blue.



















